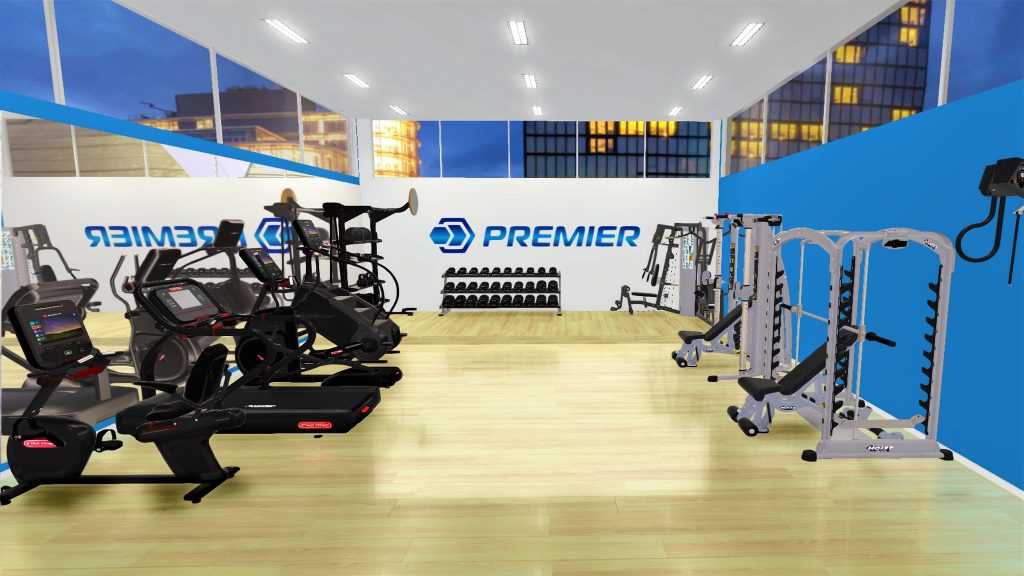- COVID-19 UPDATESThe health of our technicians and customers is of utmost importance to us. In light of the COVID-19 Coronavirus, and per recommendations from the CDC, we are taking extra precautions to make certain our technicians are ensuring cleanliness while on the job by recommending disposable gloves, hand sanitizer, and disinfectant wipes whenever possible to reduce the spread of the virus. Please check with Your friendly Premier Fitness Service representative if you have any questions about an upcoming appointment.
Is your commercial exercise facility ready to re-open when the time comes? Check out our top 10 tips to ensure your machines are in excellent shape for your gym's re-opening.


