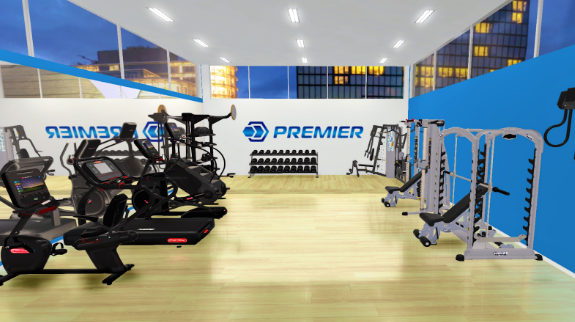The ever-evolving fitness landscape demands adaptable gyms that empower members to achieve their wellness goals. Here’s where Computer-Aided Design (CAD) steps in, revolutionizing gym layout optimization.
CAD: Transforming Gym Design
CAD allows designers to create detailed, 3D models of your gym space. This virtual environment unlocks a world of possibilities before construction even begins. Architects and fitness professionals can experiment with layouts, equipment placement, and traffic flow to create a design tailored to your gym’s specific needs and clientele.
Benefits of CAD-Designed Gyms:
Imagine a gym that seamlessly blends functionality and aesthetics. Here’s how CAD helps achieve that:
- Maximized Space Efficiency: CAD software maps out every inch of your facility, allowing for optimal use of available space. No more wasted areas or frustrating congestion – just an environment that encourages comfortable and productive workouts.
- Diverse Fitness Zones: Whether it’s cardio, strength training, functional fitness, or dedicated stretching areas, CAD facilitates the integration of diverse zones within the same space. Each area is strategically allocated, ensuring a balanced and functional layout that caters to a variety of fitness goals.
- Enhanced Aesthetics: Go beyond functionality with CAD. Experiment with color schemes, lighting options, and interior finishes to create a visually stunning environment. This visually inspiring space can motivate members and elevate their workout experience.
Adaptability for a Changing Industry
The world of fitness is constantly evolving, and CAD design provides the adaptability your gym needs. As trends and equipment preferences change, CAD software allows for easy modifications to the layout. This ensures your gym remains relevant and competitive in the ever-changing fitness landscape.
Unlock Your Gym’s Potential with Premier Fitness
At Premier Fitness, we’re experts in gym space optimization. We offer comprehensive CAD design services tailored to your unique needs. Our team utilizes cutting-edge CAD technology to create bespoke gym layouts that maximize space efficiency, enhance user experience, and elevate the overall appeal of your fitness space.
Contact Premier Fitness today and let’s transform your gym into a space that inspires and empowers your members.
Learn more by contacting us today!
Original Source: https://www.fitness-world.in/blog/plan-the-best-layout-for-your-gym-with-computer-aided-design-cad-technology



