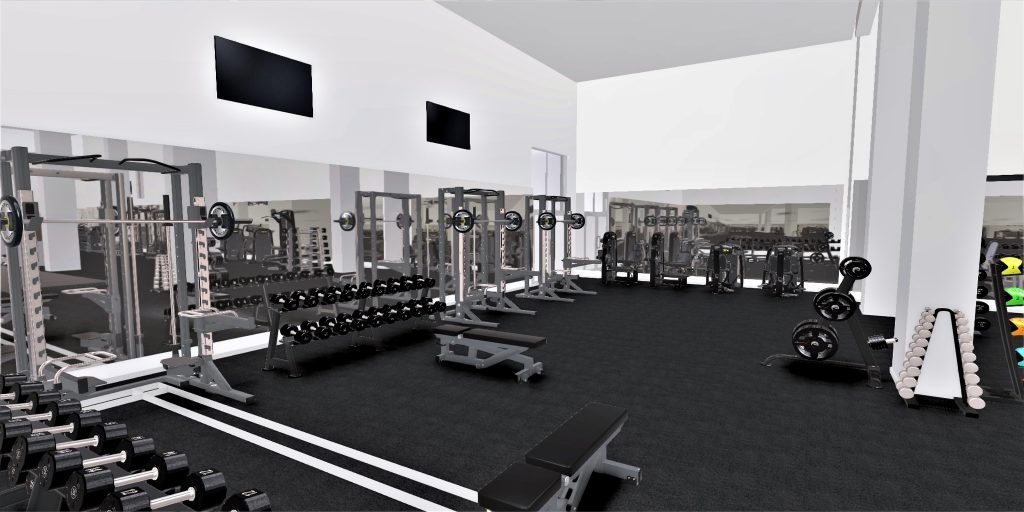No products in the cart.
Blog, Product Spotlight
Key Roles of Virtual Design in Today’s Fitness Industry
What is CAD and how it improves our designs?
CAD stands for Computer-Aided Design. It’s the process of using computer software to visualize an idea in the most optimal way possible. It is important to have computer software like this, so you can virtually picture your space through photos at any angle, and have a video walkthrough of your space.
3D Virtual Designs enable the development, modification, and optimization of the design process. Thanks to CAD, we can make more accurate representations and modify them easily to improve our design quality, so you get the most out of your space.
Traditionally, doing virtual designs required manual drawing using paper and pencil. Today, using CAD systems significantly improves design with exact measurements on the room and equipment, and is easy to make adjustments so getting the perfect fit is easier than ever before!
A few ways CAD helps prevent mistakes include:
-
Preventing Human Error – When we use CAD, the chance of human error is mitigated significantly. If there are inputs of erroneous parameters in our virtual design, CAD software immediately alerts us of these mistakes.
-
Quick Prototyping – Prior to the invention of CAD, manual drawing was a slow process. After an idea was drawn manually, a demo design needed to be tested. CAD gets rid of the need for physical prototyping, it allows us to simulate all necessary testing virtually in the design.
-
Easy Alterations – Adjustments are often needed during production. Implementing manual changes typically yields some human error since it requires independent input. With virtual designs through CAD, our engineers and designers can change various views simultaneously corresponding to the first alteration.
-
Make better decisions – When we use CAD, you can see how different designs affect each other virtually. For example, if you were trying to decide between two colors, you could compare them side by side to find which looks better.
-
Get Feedback Quickly – Once we finish designing your ideas, we send them off to clients who give their opinions straight away. Our clients won’t even have to wait until they receive our finished work before giving their feedback. Quick feedback can boost the overall process.
What’s in it for you?
There are hundreds of variables to take into consideration. Between room sizes, support beams, windows, and doors since no two fitness centers are the same. Taking fitness equipment and optimizing the layout of your fitness center can be challenging. By using virtual design through CAD, you can see your space with the exact measurements and make adjustments before you even make the purchase of all the equipment. By doing this first, you will save money by picking out the right equipment for your space the first time.
We understand that no two facilities are the same, we optimize your amenity to produce the most efficient solutions available and CAD has changed our design processes forever. There’s no doubt that CAD is changing the way we think about design. But why not try it yourself? Today is the perfect day to virtually visualize your fitness design ideas and see your ideas come to life!
Written by: Joy Rosales.



