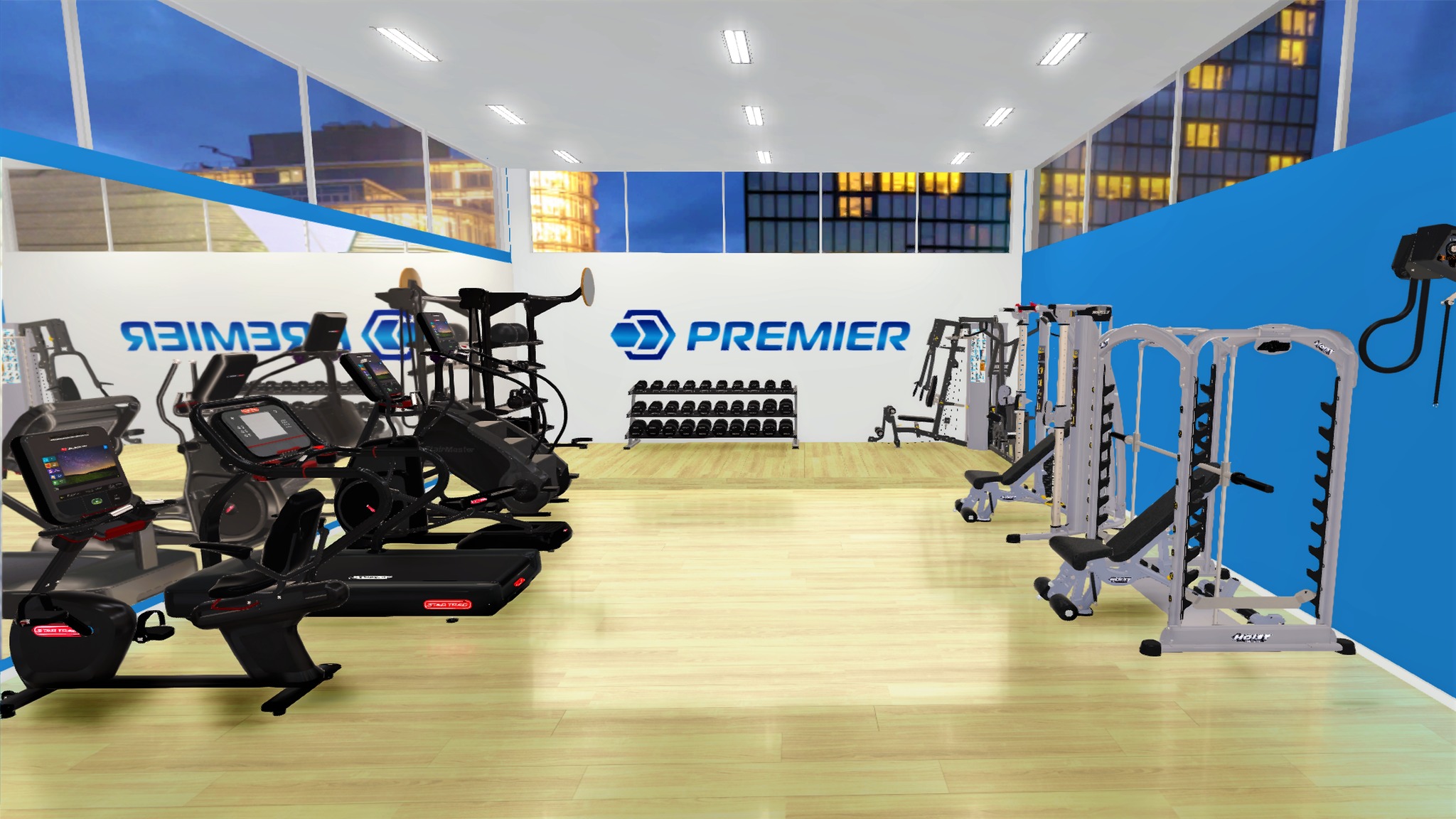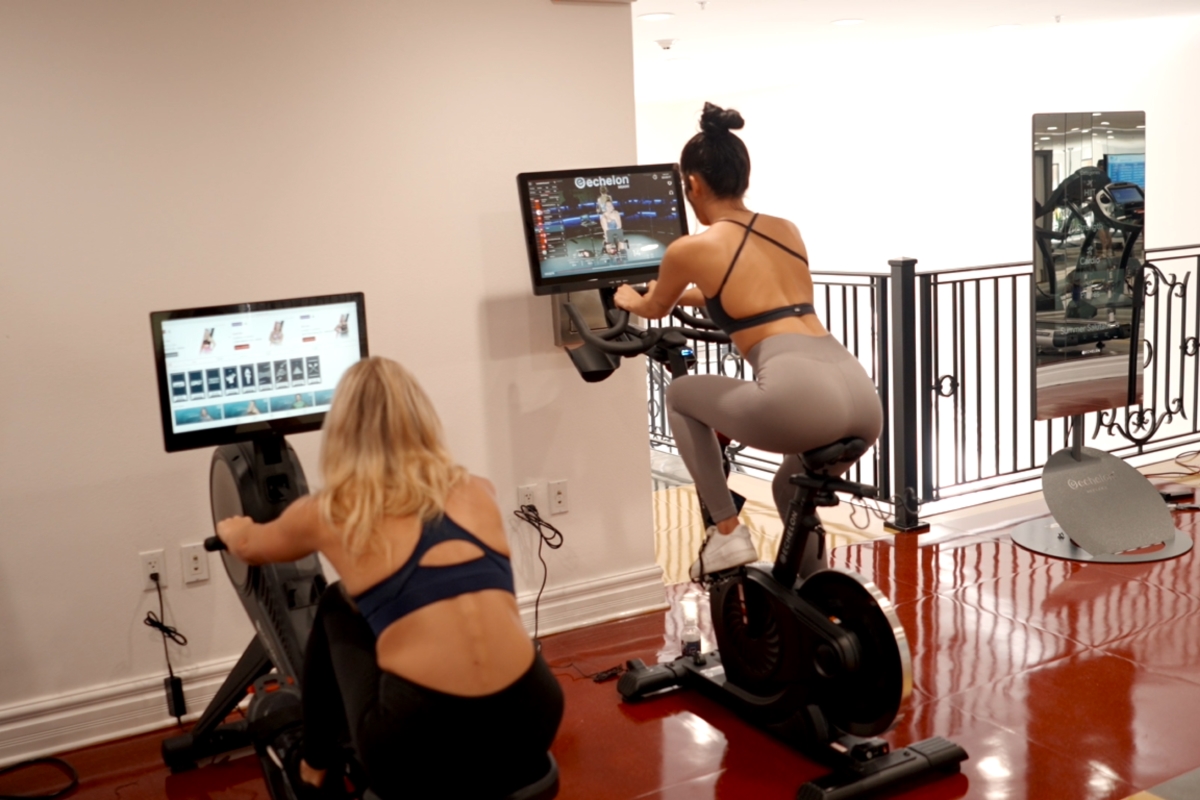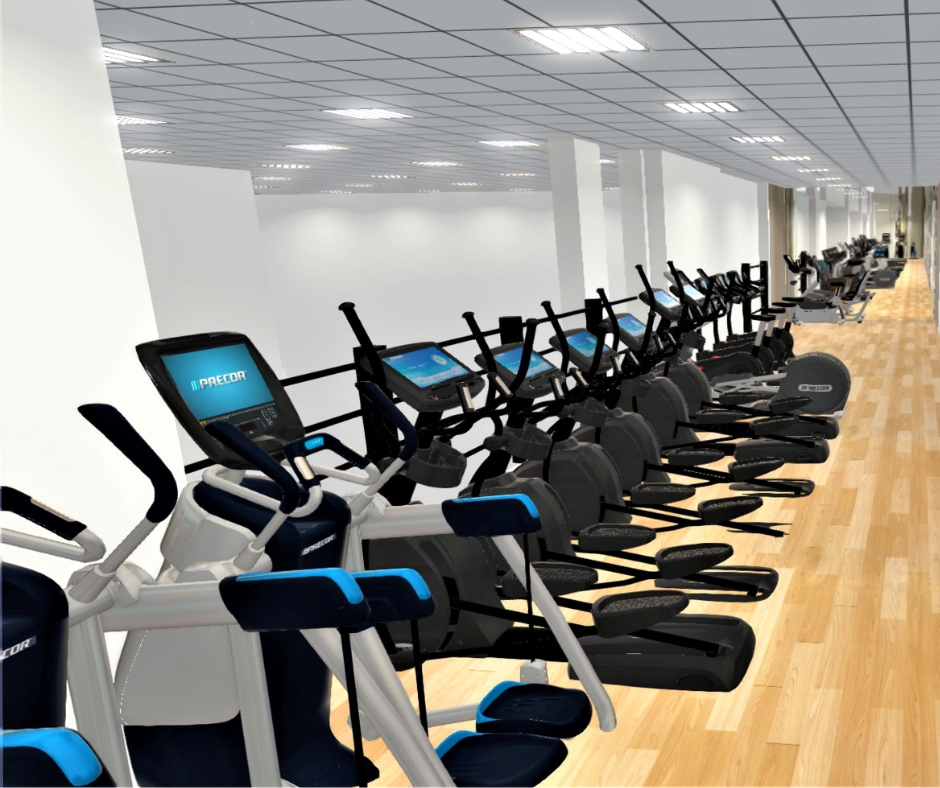No products in the cart.
Designing an efficient and effective fitness floor plan is crucial to creating a successful and thriving gym for your property or facility. The layout plays a significant role in determining the flow of traffic, safety, equipment functionality, and overall user experience. A well-designed fitness floor plan can help to increase user engagement and retention, promote safety, and maximize the utilization of space and equipment. In this regard, it is essential to carefully consider several key factors when designing a fitness floor plan to achieve optimal results.
Here are some tips for creating an optimal fitness floor plan:
Determine the size and shape of the space
Determining the size and shape of the space is crucial in designing an effective fitness space because it helps determine the types and quantities of equipment that can be accommodated, as well as the layout of the space to maximize functionality, flow, and safety for users.
Here are the factors to consider in designing a space:
-
Type and size of the facility
-
The number of users that will be using the space
-
The types of activities and equipment that will be included in the plan.
In general, a fitness floor plan should provide enough space for users to move freely and safely, while also accommodating a range of equipment and activities. A good rule of thumb is to allow at least 50 square feet per person for a general fitness area, and more space for areas where more equipment or larger groups of people will be present. The shape of the space can also impact the design of the floor plan. For example, a rectangular or square space may be easier to design for a linear layout of equipment, while a more irregularly shaped space may require more creative use of space and equipment placement to optimize the flow and functionality of the space.
Other factors to consider to ensure a safe and comfortable environment for users includes:
-
Placement of mirrors
-
Lighting
-
Ventilation
-
Any specific needs or preferences of the target user group.
Plan for a clear traffic flow

A well-designed traffic flow can help users move smoothly and safely throughout the space, reduce congestion, and minimize the risk of accidents or collisions. When designing the layout, make sure that there is a clear and easy flow of foot traffic. For example, you may want to place cardio equipment near the entrance and exit, with strength equipment located toward the back of the space. This will prevent congestion and allow for a smooth transition from one area to another. Another thing you can do is to divide the space into different zones based on the types of activities that will be taking place in each area. For example, you might have a cardio zone, a strength training zone, and a stretching area. Each zone should be clearly marked with signage and/or floor markings to help users navigate the space. Also to avoid unnecessary backtracking and to streamline the workout experience, group similar equipment together in the same area. For example, you might have all the weightlifting equipment in one area and all the cardio machines in another.
Choose equipment wisely
The right mix of equipment can help users achieve their fitness goals, optimize the use of space, and improve the flow and functionality of the space. To choose equipment wisely, it’s important to consider your target audience, the available space, and the user experience. The equipment should be user-friendly and easy to navigate, with intuitive controls and clear instructions. The available space should also be considered when selecting equipment. Multi-functional or adjustable equipment can help maximize the use of available space, and versatile equipment can accommodate a range of fitness levels and abilities. Look for durable and well-maintained equipment with clear instructions on proper use and safety precautions. Prioritize equipment that can offer a range of exercises and benefits. For example, a functional trainer or cable machine can be used for a variety of strength training exercises, while an indoor cycling bike can provide low-impact cardio and high-intensity interval training.
Consider the needs of different users
To design an efficient and effective fitness floor plan that considers the needs of different users, it’s important to first identify the target audience. This information can then be used to select appropriate equipment and facilities that cater to the target audience. For example, seniors may benefit from low-impact cardio equipment, such as recumbent bikes or ellipticals, as well as strength training machines that are easy to use and provide good support. Beginners may need access to a range of equipment that can help them build confidence and develop good exercise habits. It’s also important to consider the accessibility of the gym. This could involve providing wheelchair-accessible equipment or modifying equipment to make it easier to use for users with disabilities. Clear signage and wayfinding can also improve accessibility and make it easier for users to navigate the gym.
Create designated workout areas

Well-planned designated workout areas can help optimize the use of space, improve traffic flow, and provide a safe and organized environment for users to exercise. Creating designated workout areas can also help improve the user experience. Users can easily find the equipment and space they need to perform their desired exercises, and the clear organization of the gym can reduce stress and confusion. Create designated areas for different types of workouts, such as a stretching area or a space for functional training. This will help to keep the space organized and make it easier for users to find what they need.
Provide ample storage
It’s important to first identify the types of equipment and accessories that users will be using. This could include weights, exercise mats, resistance bands, towels, and other accessories. For example, storage racks can be used to store weights and barbells, while cubbies or lockers can be used to store personal items, such as bags and jackets. In addition to providing ample storage for equipment and accessories, it’s important to consider the layout and spacing of the storage solutions. The storage solutions should be strategically placed throughout the gym, to ensure that users have easy access to the equipment they need. Providing ample storage can also help improve the user experience. Users can easily find the equipment and accessories they need, reducing the time spent searching for items and improving the overall efficiency of their workout.
Keep safety in mind
A well-designed gym should not only help users achieve their fitness goals, but also ensure that they can do so safely and confidently. Equipment should be spaced out in a way that allows for safe movement and use. This means ensuring there is enough space between machines, weights, and other equipment, so that users can move safely and freely between them. The gym should also be well-lit, with clear signage and markings to help users navigate the space and locate equipment safely. Proper maintenance and upkeep of equipment is also essential for ensuring safety. This includes regular inspections and maintenance to identify and repair any damaged or worn equipment. It’s also important to provide clear and concise instructions for using equipment, as well as guidelines for safe and effective exercise techniques.
“A well-designed gym should not only help users achieve their fitness goals, but also ensure that they can do so safely and confidently”



